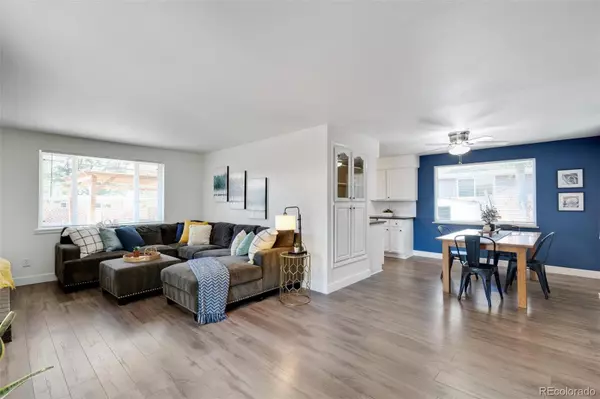For more information regarding the value of a property, please contact us for a free consultation.
6087 Dudley CT Arvada, CO 80004
Want to know what your home might be worth? Contact us for a FREE valuation!

Our team is ready to help you sell your home for the highest possible price ASAP
Key Details
Sold Price $575,000
Property Type Single Family Home
Sub Type Single Family Residence
Listing Status Sold
Purchase Type For Sale
Square Footage 2,610 sqft
Price per Sqft $220
Subdivision Alta Vista
MLS Listing ID 5461706
Sold Date 09/15/22
Style Contemporary
Bedrooms 4
Full Baths 1
Three Quarter Bath 1
HOA Y/N No
Abv Grd Liv Area 1,459
Originating Board recolorado
Year Built 1961
Annual Tax Amount $2,879
Tax Year 2021
Acres 0.17
Property Description
Surrounded by an adorable neighborhood, this sprawling brick ranch is near the heart of Olde Town Arvada, just one block to Ralston Creek Trail, Ralston-Central Park, and the Splash Pad. The sunlit main floor acts as a great room, with 6-person dining, airy kitchen, and a perfect spot to plant your sectional. Other charming features include brick fireplace, and vintage built-ins. Farm-styled kitchen with custom backsplash, newer stainless appliances, plenty of cabinets PLUS a walk-in pantry. Primary bedroom is DOUBLE sized, with an amazing overflow for reading nook, home office or room to design your dream closet. This floor also includes an additional bedroom, full bath, and a surprising “retro-rec-room” for hanging out, or easy convert back to garage. Basement provides extra space for media, working out, football parties and more. Two additional bedrooms here, another 3/4 bath, an oversized laundry room, and the bonus of abundant storage. The backyard is ready for your landscaping touches, already fitted with raised garden beds, new wood deck, and a patio with pergola. Five minutes to light rail, brunching, cocktailing, snacking, shopping and more!
Location
State CO
County Jefferson
Rooms
Basement Bath/Stubbed, Finished, Full, Interior Entry
Main Level Bedrooms 2
Interior
Interior Features Built-in Features, Ceiling Fan(s), Laminate Counters, Open Floorplan, Pantry, Smoke Free
Heating Electric, Forced Air, Natural Gas
Cooling Air Conditioning-Room
Flooring Carpet, Laminate, Linoleum, Tile, Vinyl, Wood
Fireplaces Number 1
Fireplaces Type Electric
Fireplace Y
Appliance Dishwasher, Disposal, Dryer, Gas Water Heater, Range, Refrigerator, Self Cleaning Oven, Washer
Laundry In Unit
Exterior
Exterior Feature Dog Run, Garden, Private Yard, Rain Gutters
Parking Features Concrete
Fence Full
Utilities Available Electricity Connected, Natural Gas Connected
Roof Type Composition
Total Parking Spaces 2
Garage No
Building
Lot Description Landscaped, Level, Near Public Transit
Foundation Slab
Sewer Public Sewer
Water Public
Level or Stories One
Structure Type Brick
Schools
Elementary Schools Fitzmorris
Middle Schools Arvada K-8
High Schools Arvada
School District Jefferson County R-1
Others
Senior Community No
Ownership Individual
Acceptable Financing Cash, Conventional, VA Loan
Listing Terms Cash, Conventional, VA Loan
Special Listing Condition None
Read Less

© 2024 METROLIST, INC., DBA RECOLORADO® – All Rights Reserved
6455 S. Yosemite St., Suite 500 Greenwood Village, CO 80111 USA
Bought with West and Main Homes Inc
GET MORE INFORMATION





